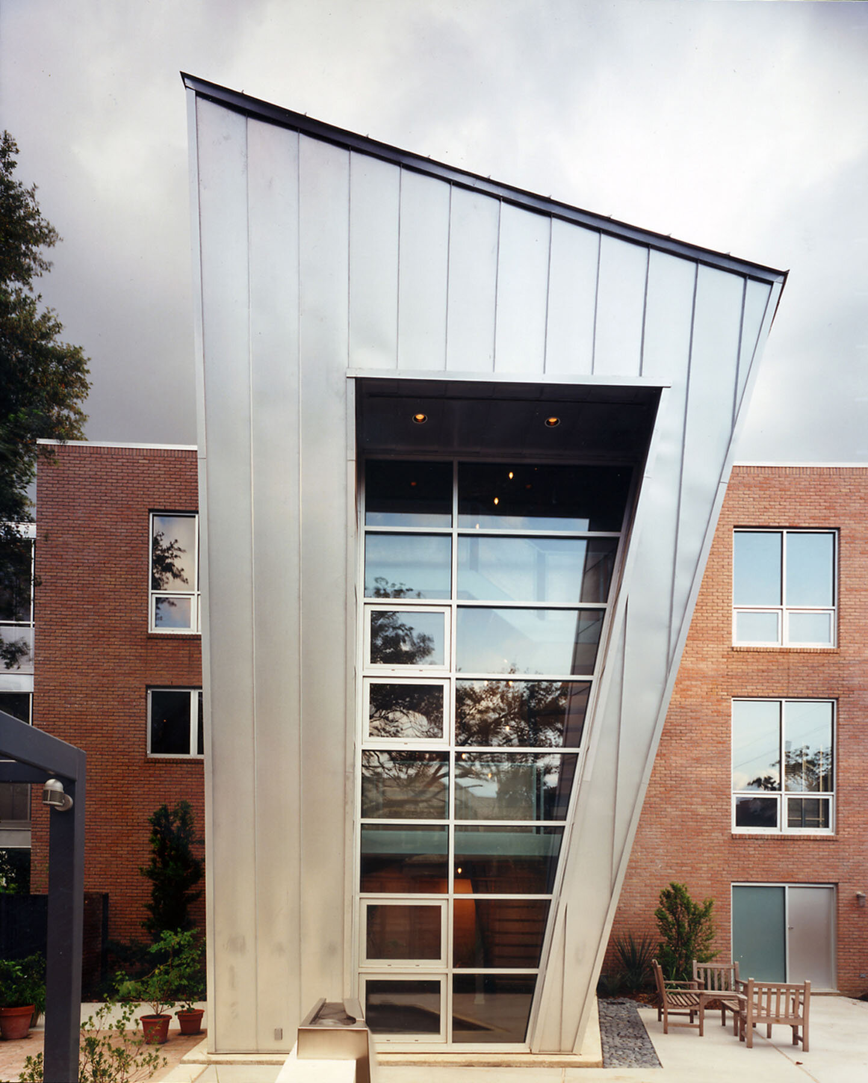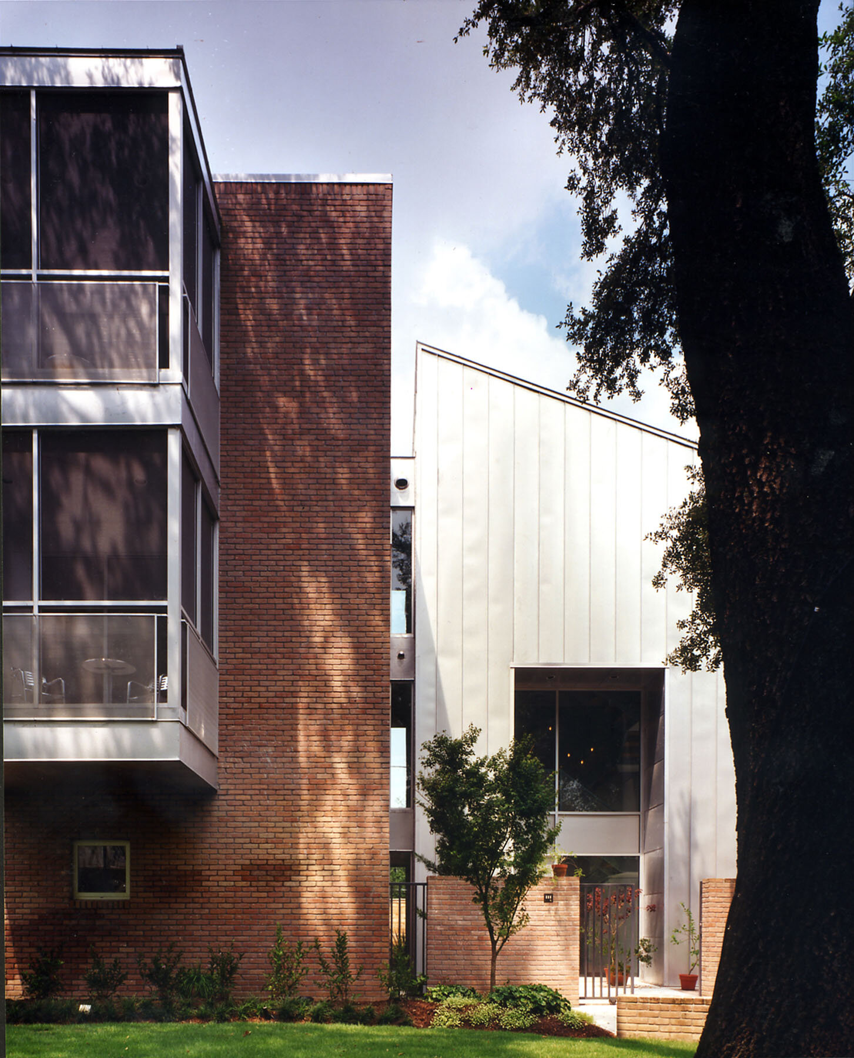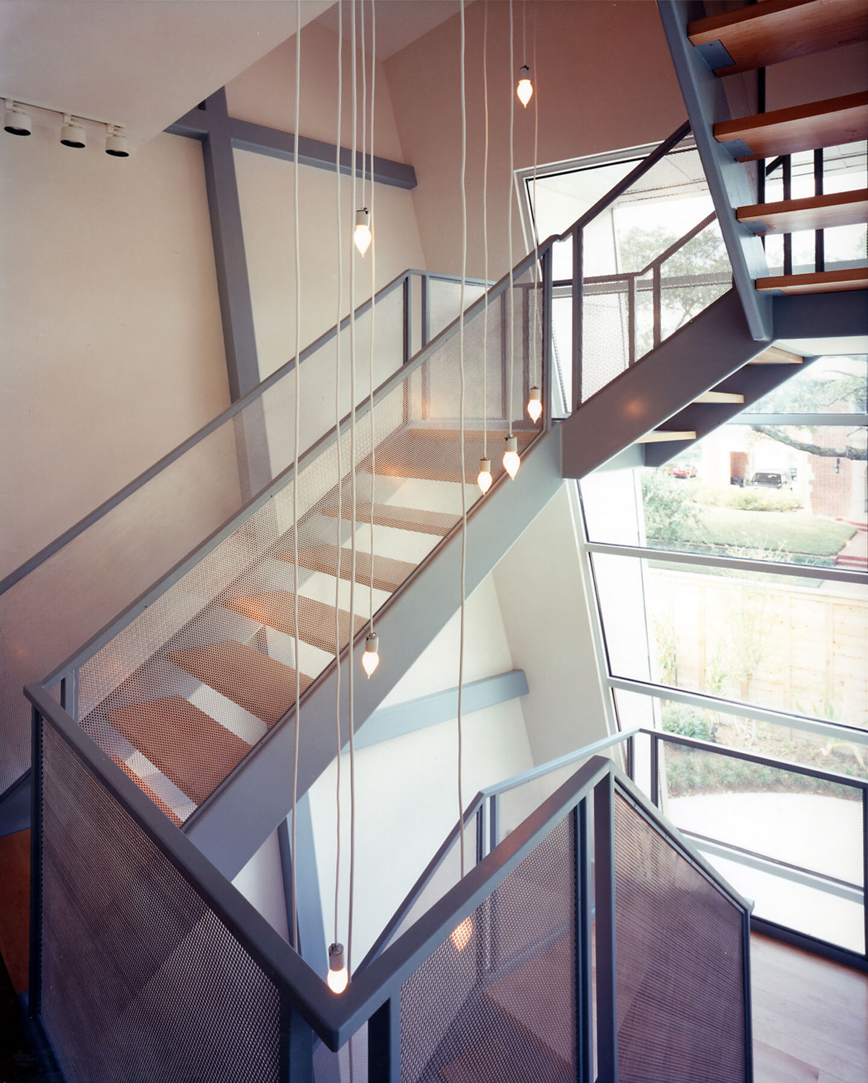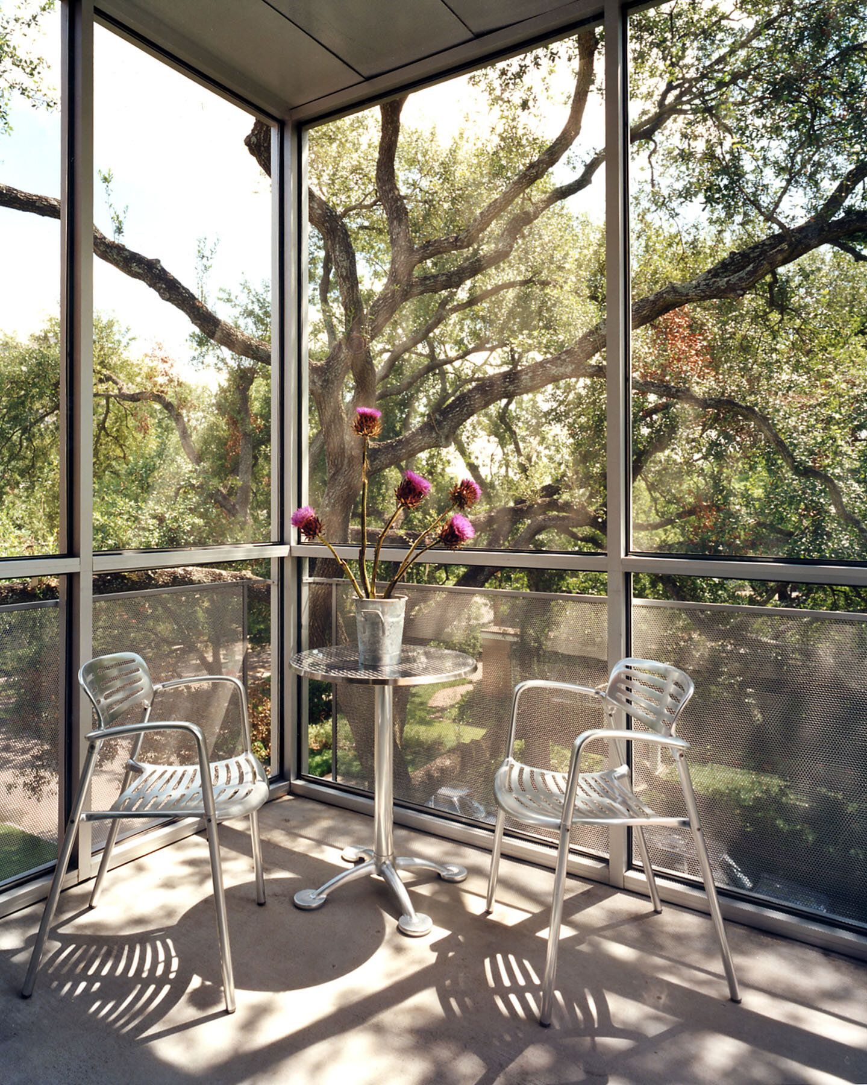Waverly Court
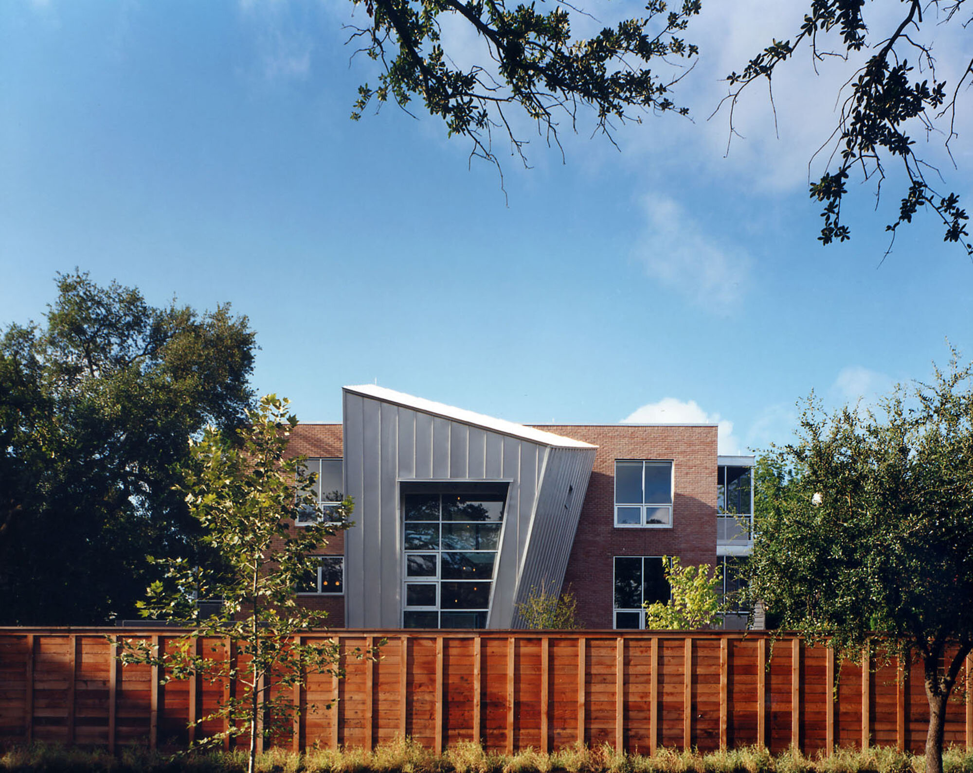
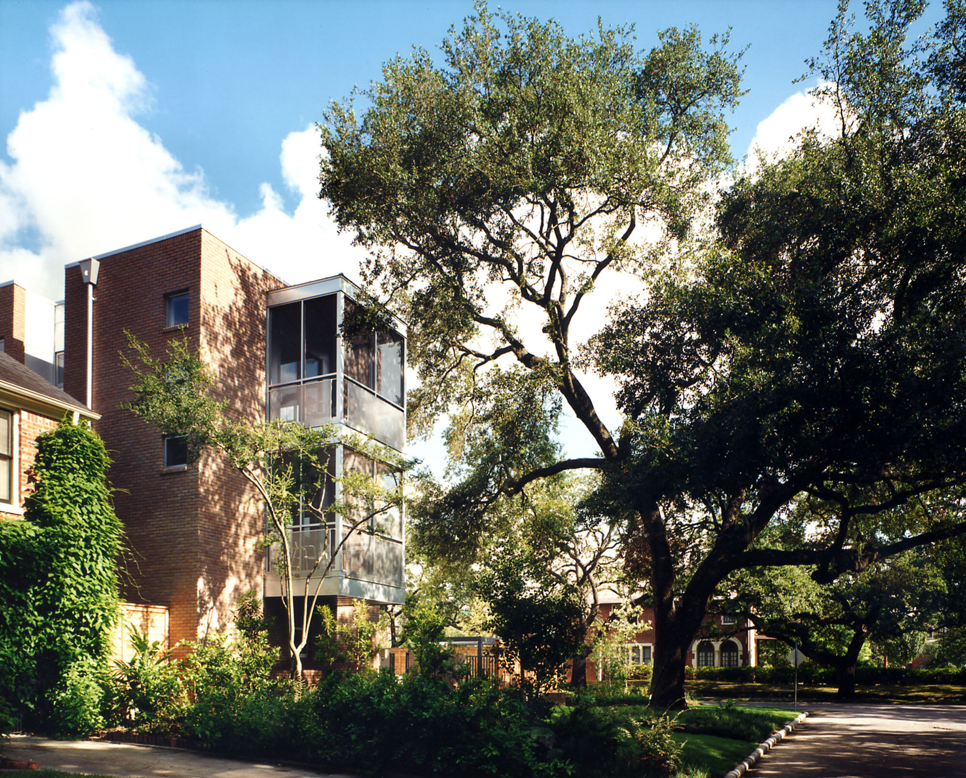
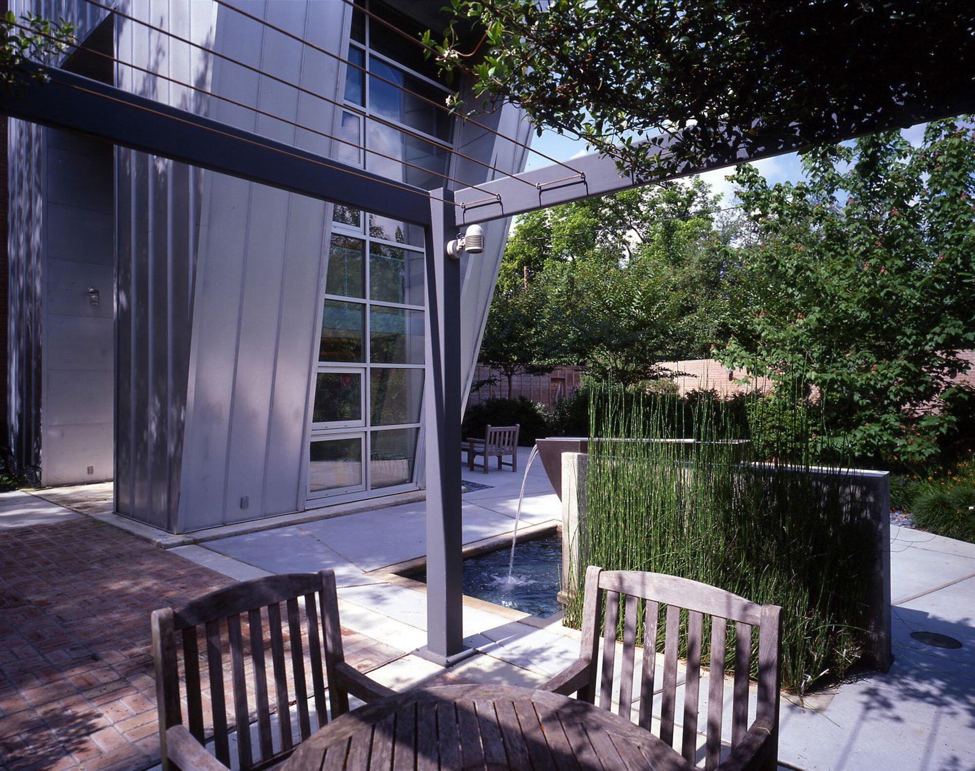
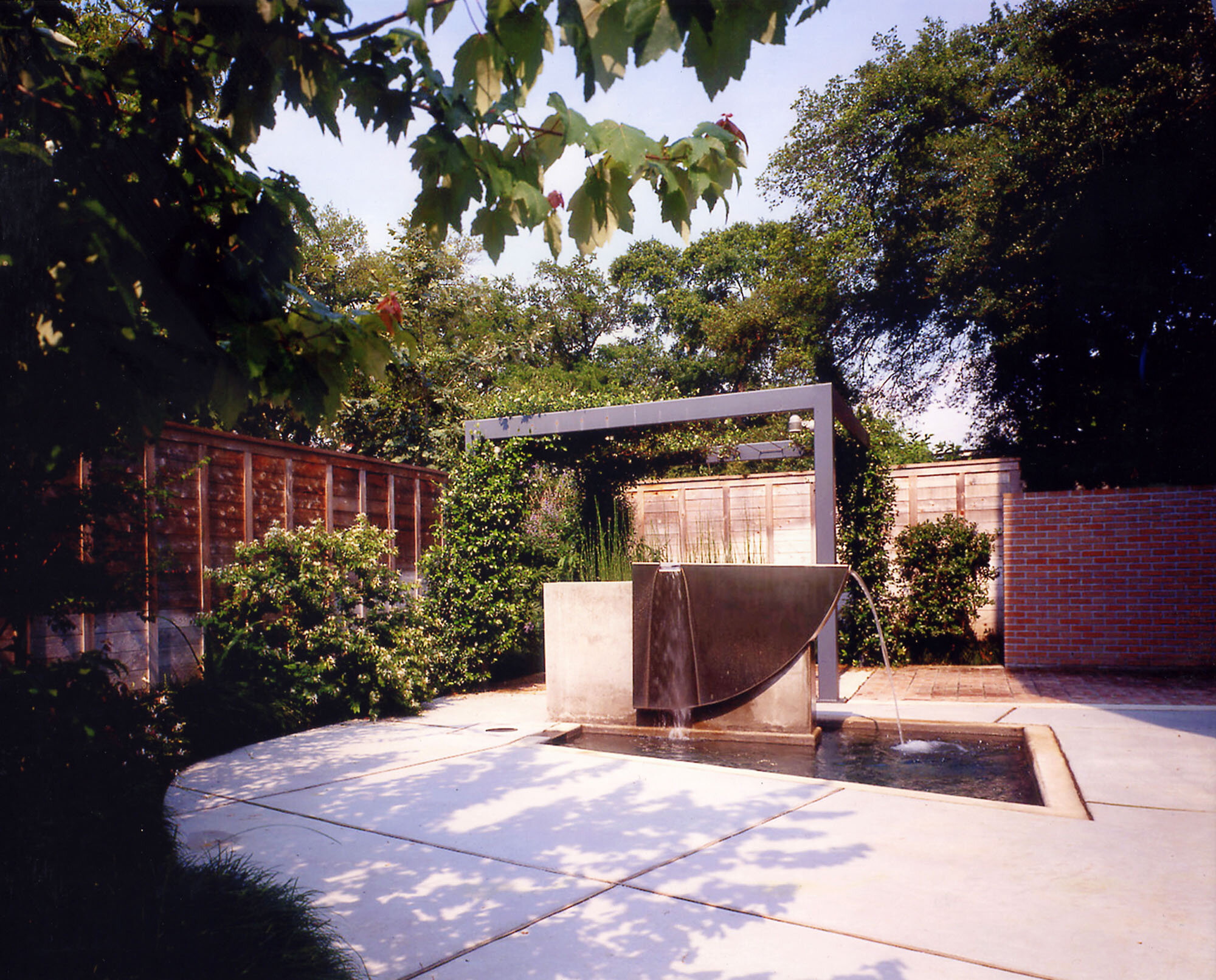
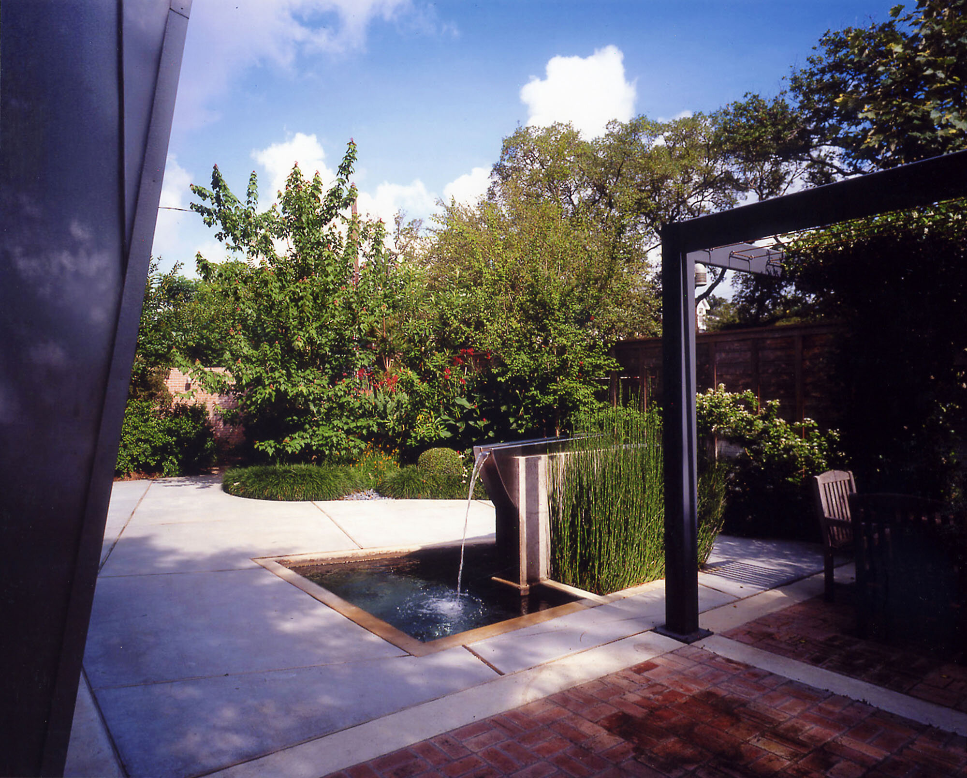
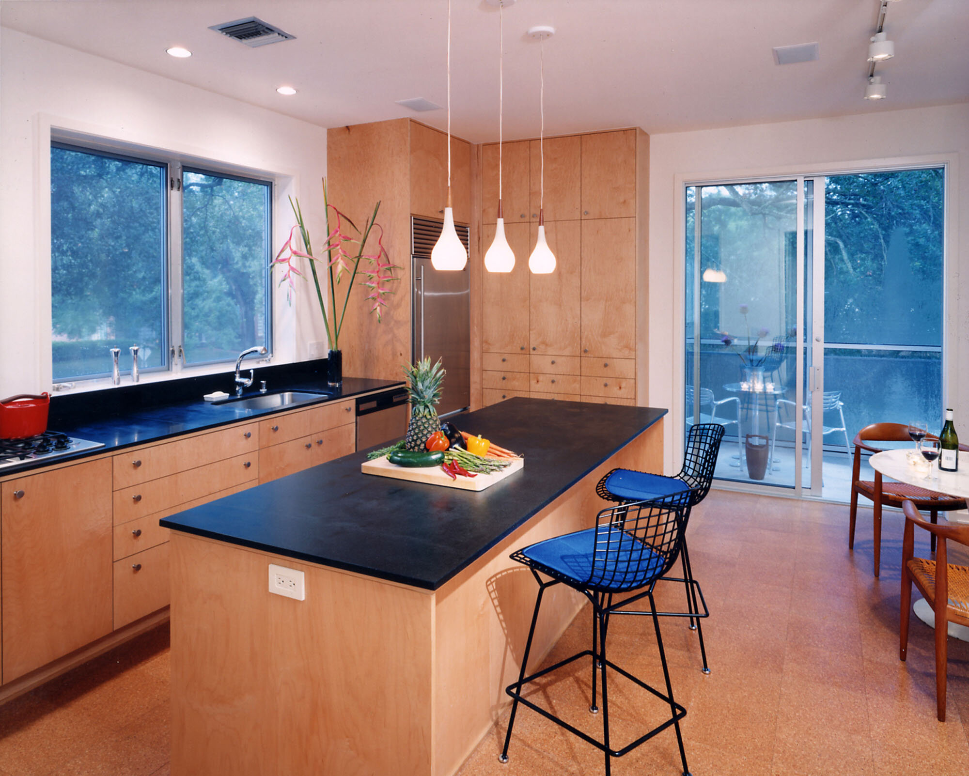
Located on a busy street in Houston’s museum district, this house was designed for a single person with a modern art collection. The triangular form and material responds to the client’s active role with the Contemporary Arts Museum Houston, which is a metal-clad, sharp-edged, parallel plan building by architect Gunnar Birkerts, and the memory of the original CAMH building that was a 30-60 A-frame. The main living areas are contained in the house’s rectangular static brick form that is contrasted by an energetic, upended 30-60 triangular lightweight metal clad stair tower. The translucent screened porches, which allow cross breezes to flow through the entire house, appear as one form that seems to pierce through the center of the three-story brick structure.

