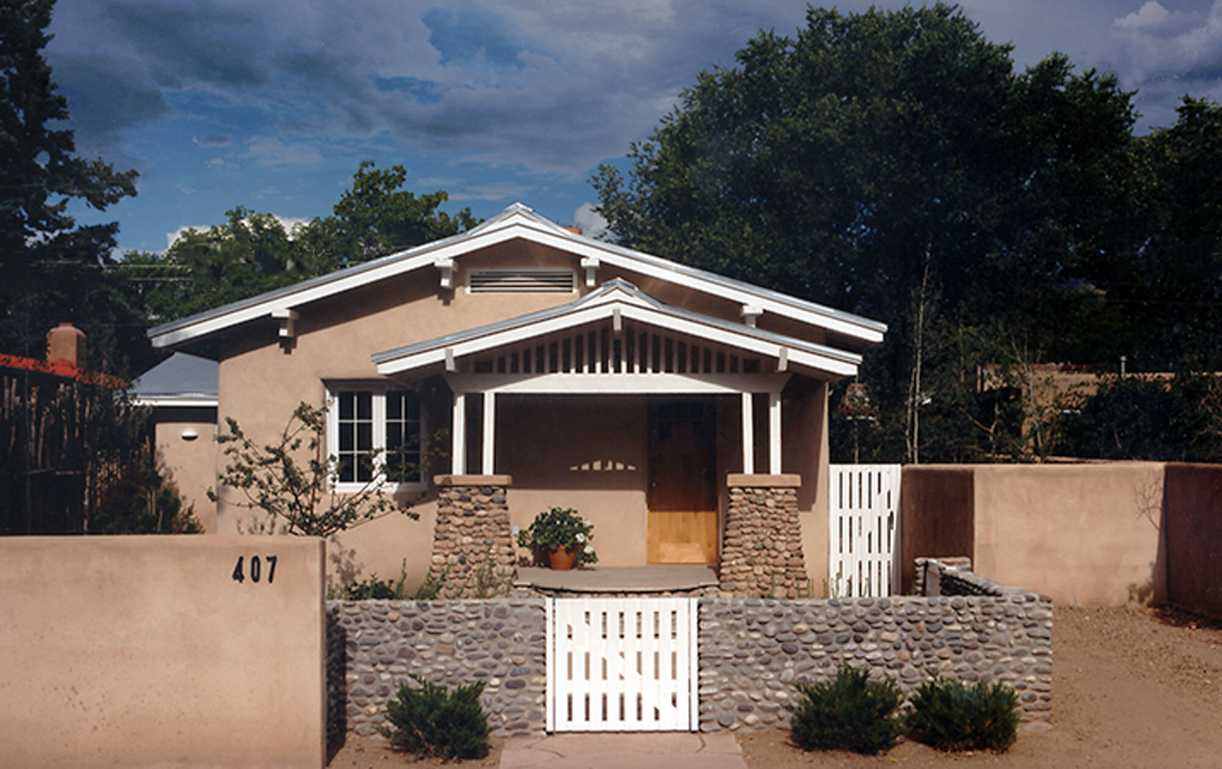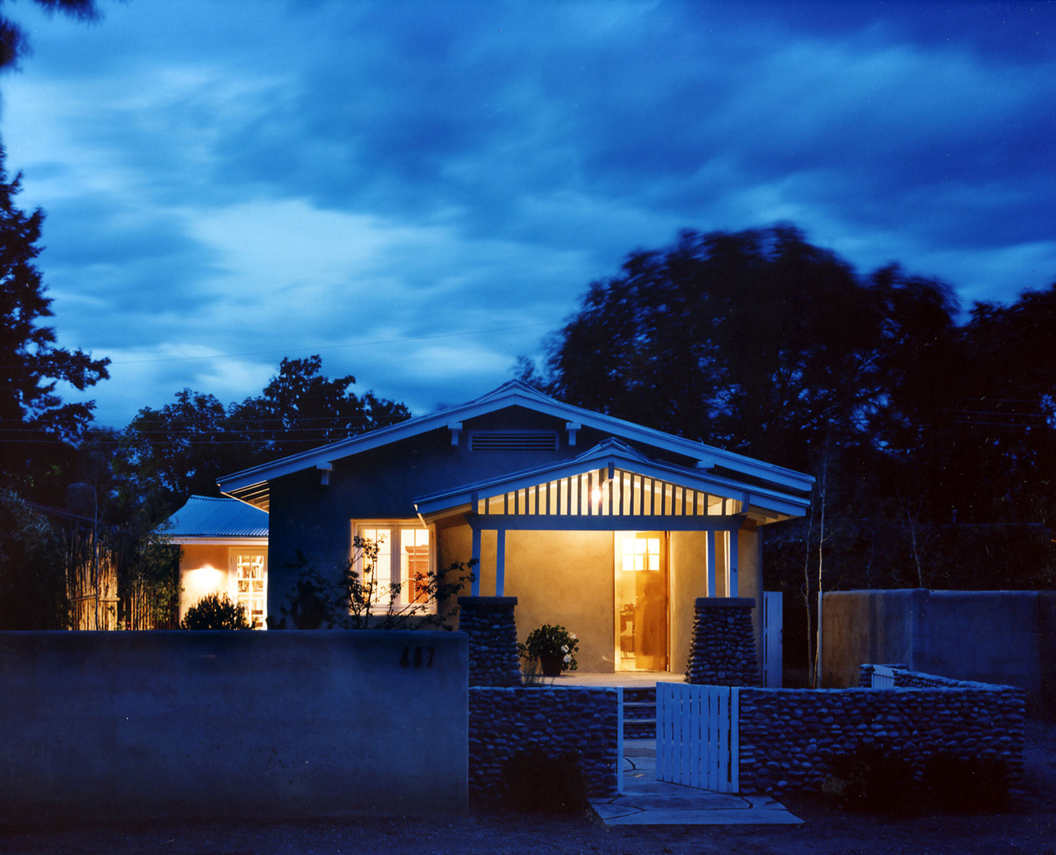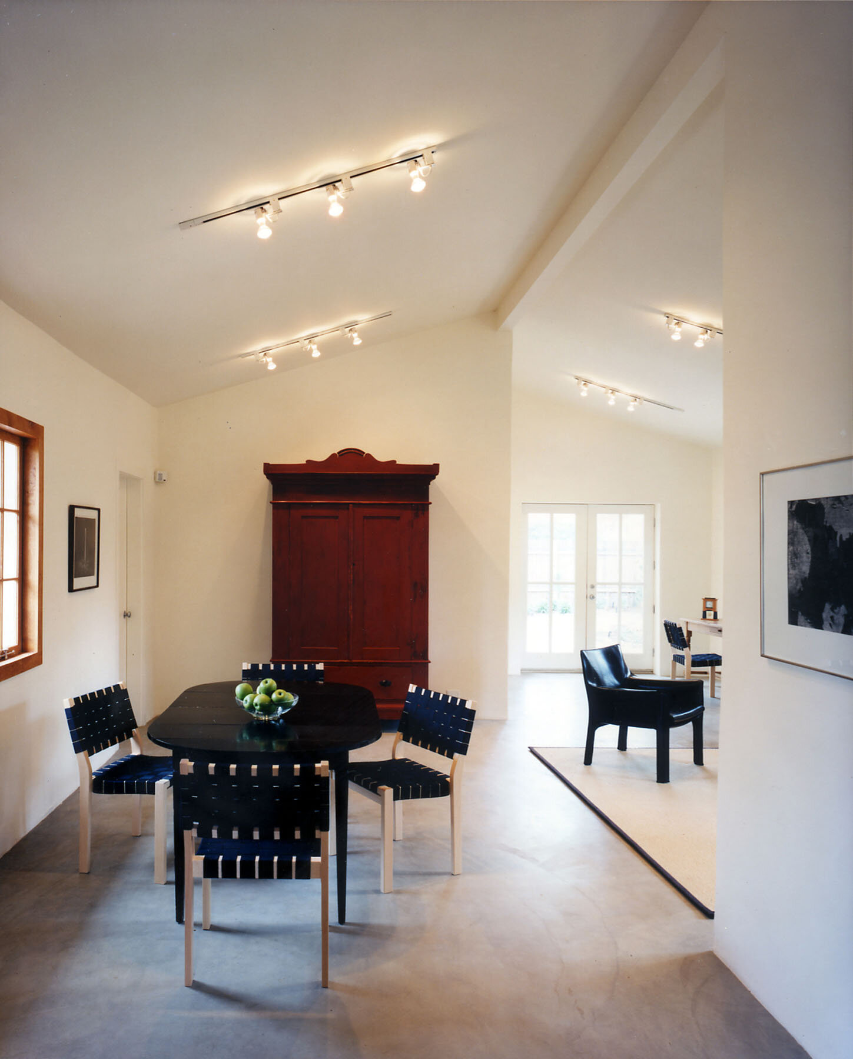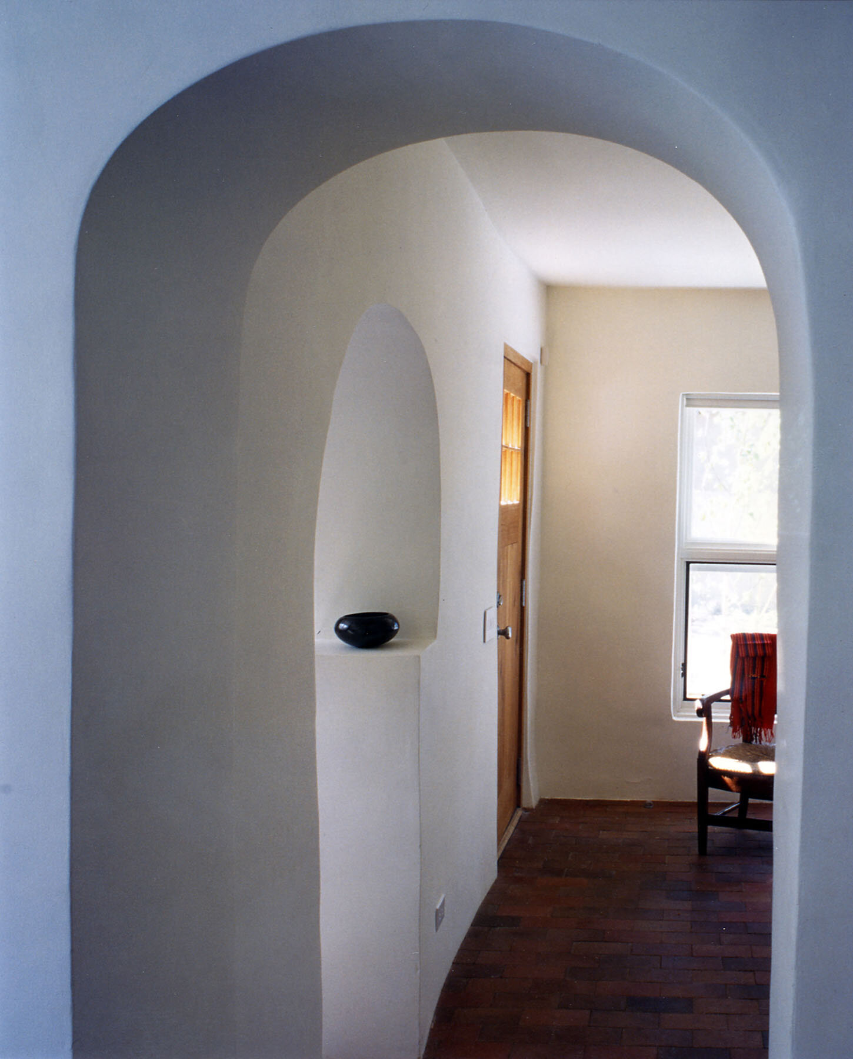San Antonio Street




This renovation transformed a historic 1920s Santa Fe bungalow from a small, dark, eight room, 1,200 square foot house with a 385 square foot rear apartment into a sophisticated, well-lit residence with an adjoining guest house. The design adheres to the stringent requirements of the Santa Fe Historic Review Board by renovating the exterior to maintain its original facade. Removing most interior walls revealed that the main house was built to classic proportions and the principle of the Golden Mean. The renovation maximizes the pleasing ratio in the public spaces and capitalizes on every opportunity to connect to and borrow from the surrounding gardens to make the small space seem more expansive.


