Cherryhurst House Compound
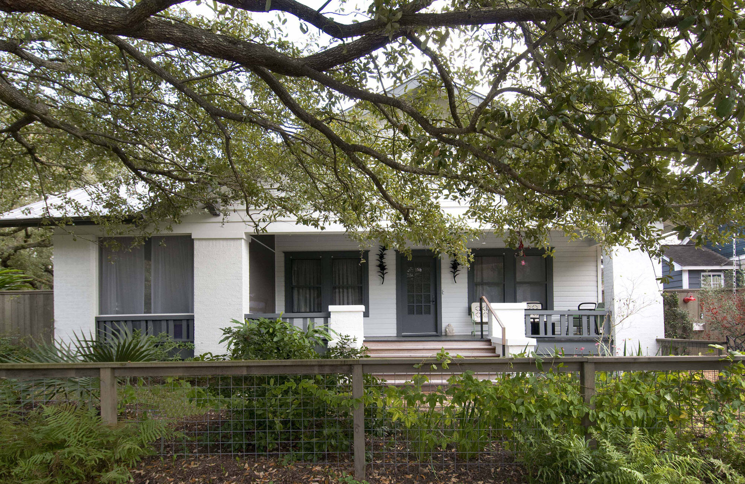
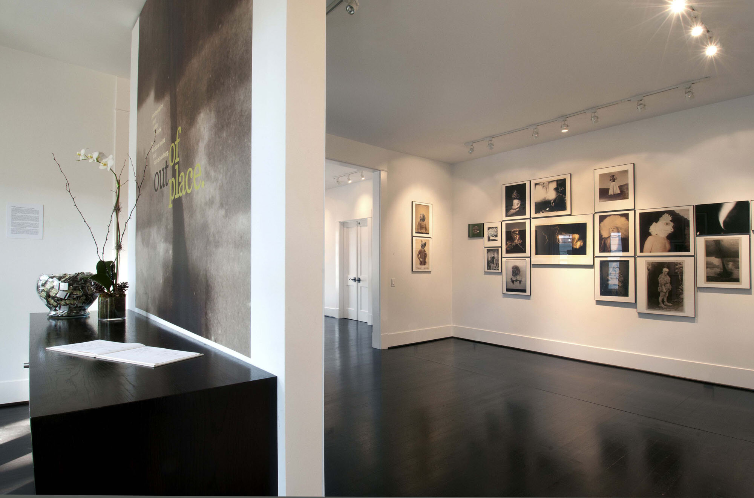
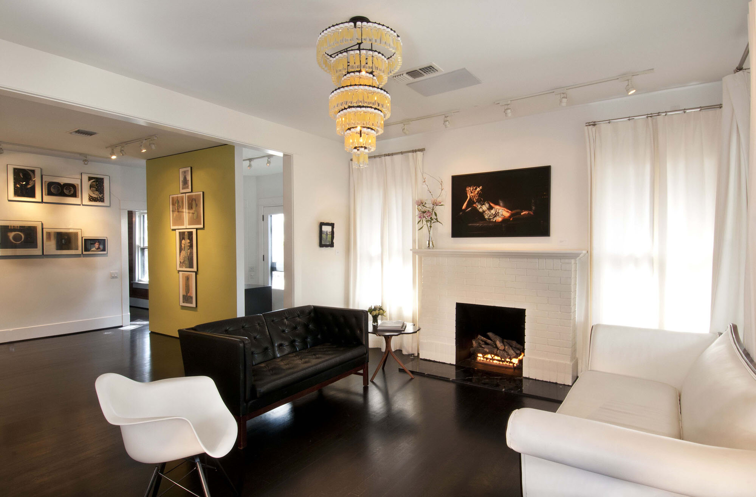
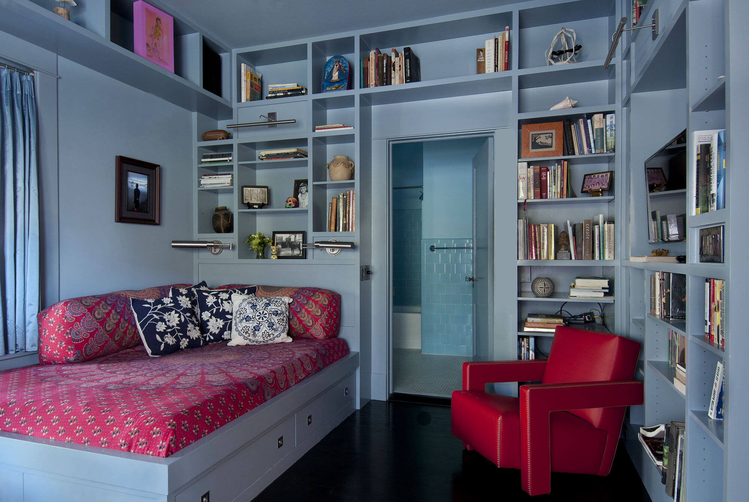
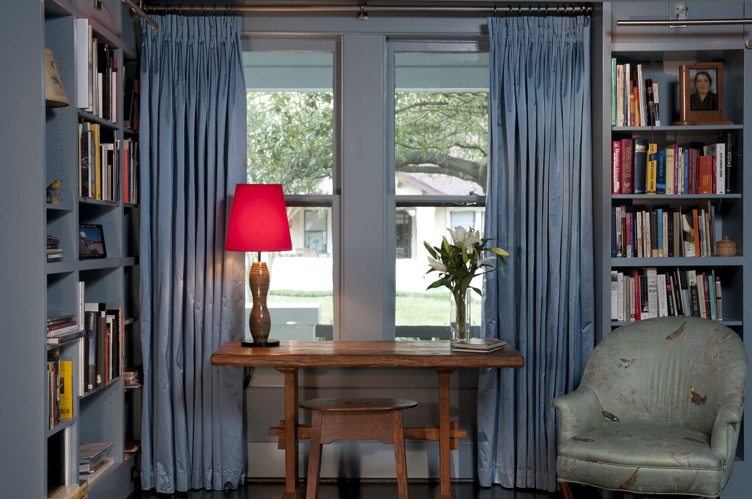
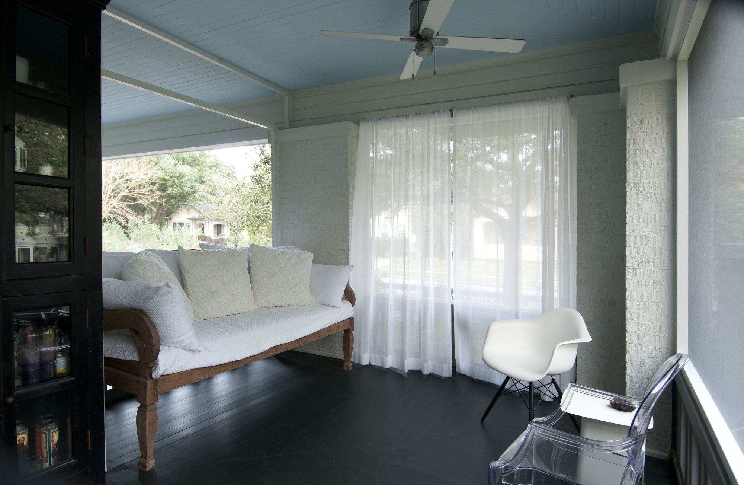
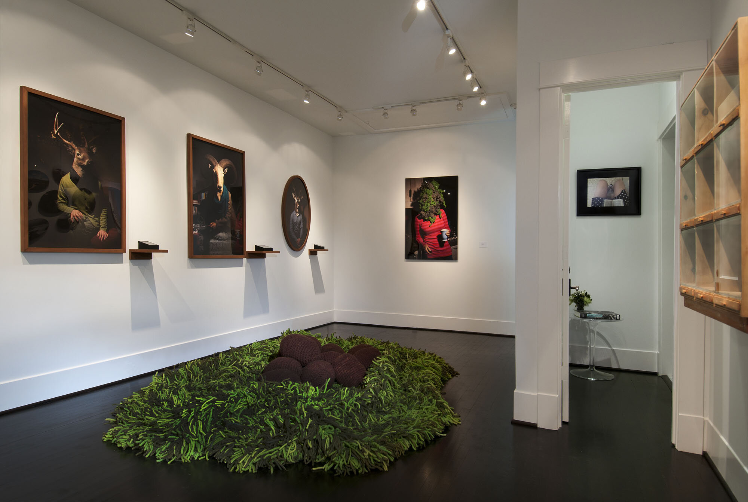
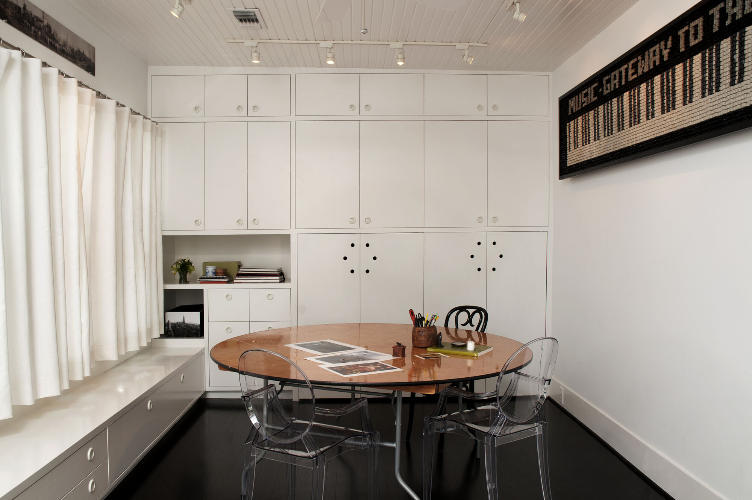
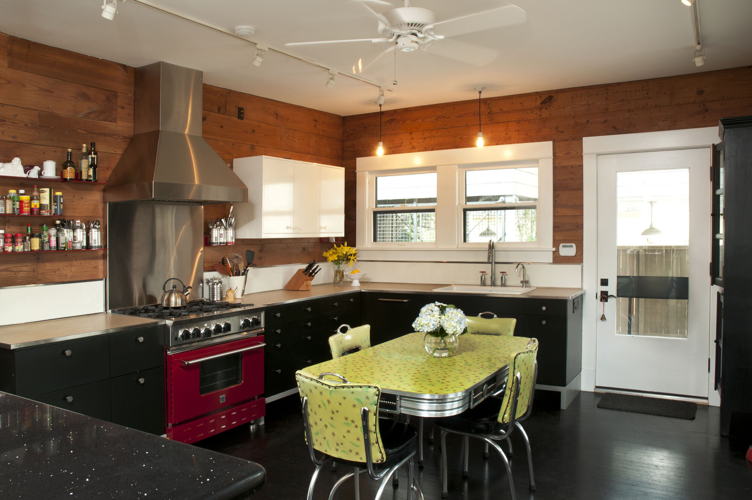
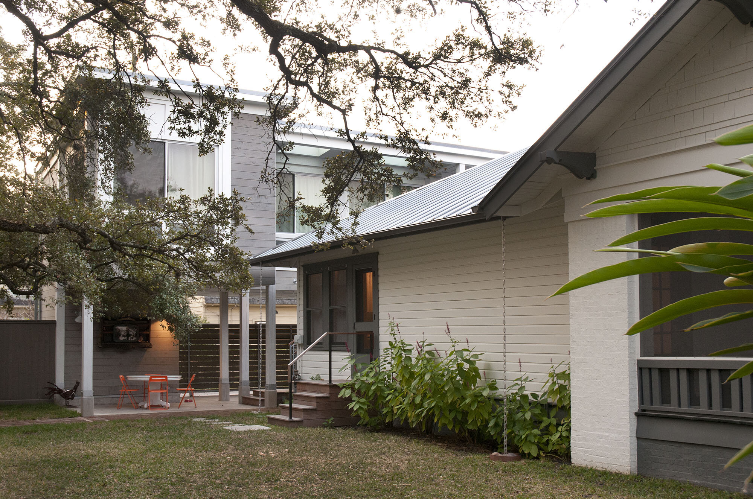
This compound fuses the intimacy of a private home with the energy of a gallery and artist’s studio space. The renovation of the 1916 bungalow and the addition of the small freestanding casita were the first steps in creating a place where artists and the community come together through exhibitions, salon dinners, events, and an artist-in-residence program. The interior renovation of the bungalow maximizes and controls natural light to create spaces for living with art, while respecting the historic structure. Cedar cladding is a ventilated rain screen, and a photovoltaic array on the roof of the casita is sized to exceed the energy demands of the casita and offset those of the bungalow.
